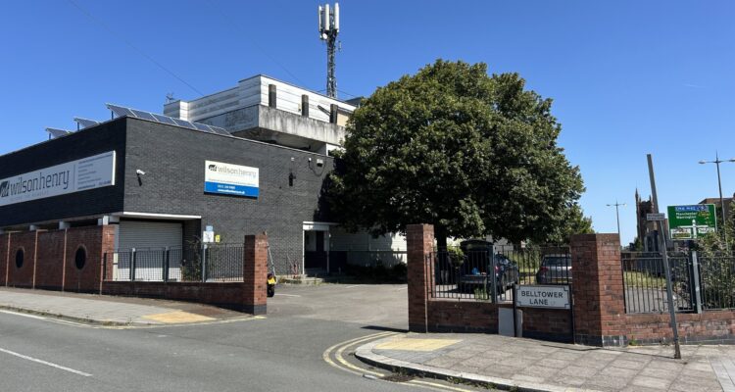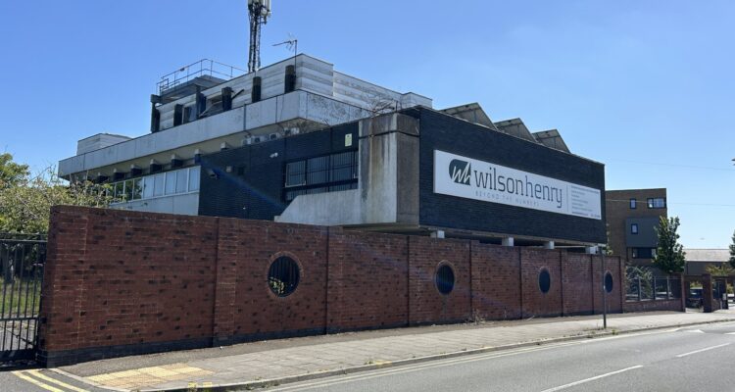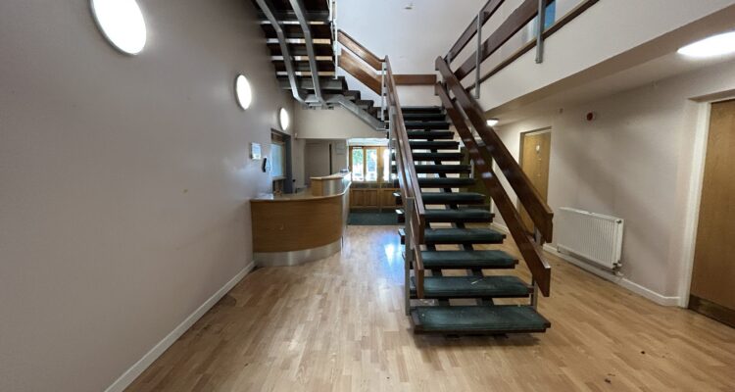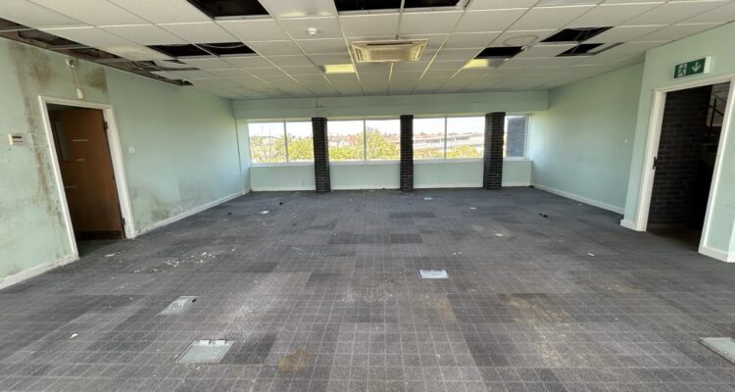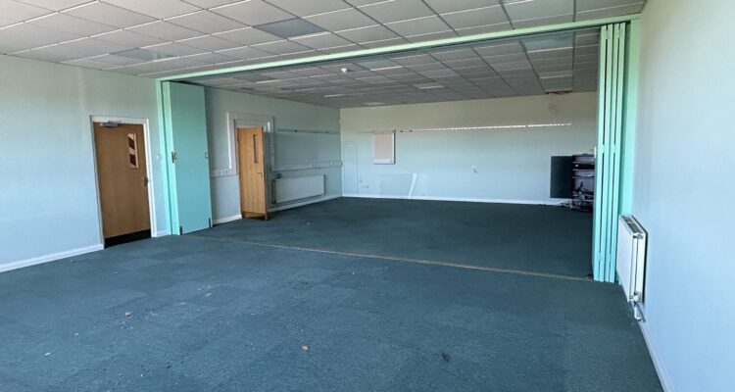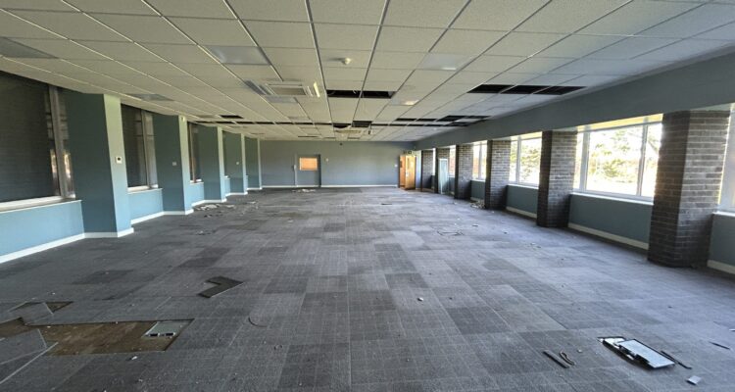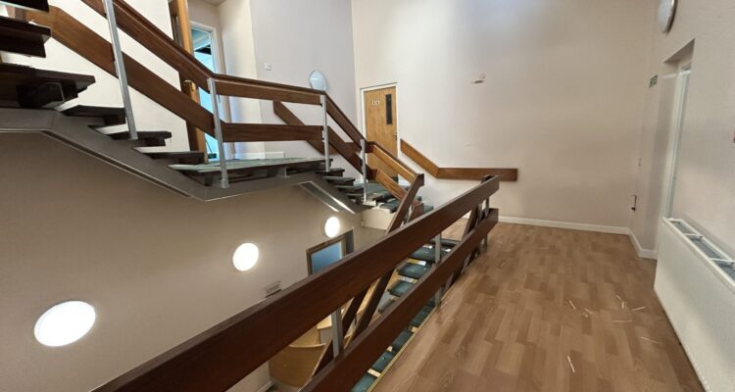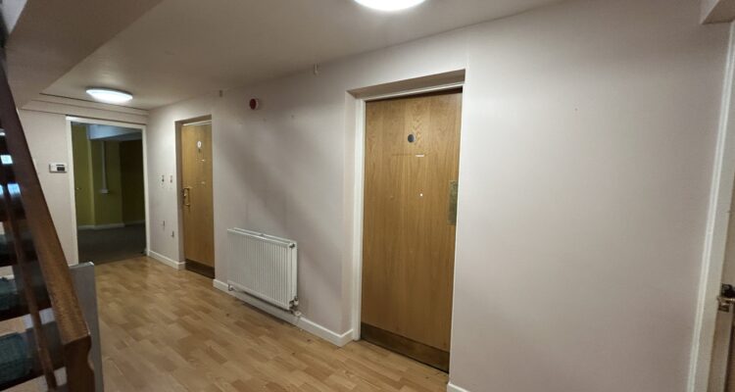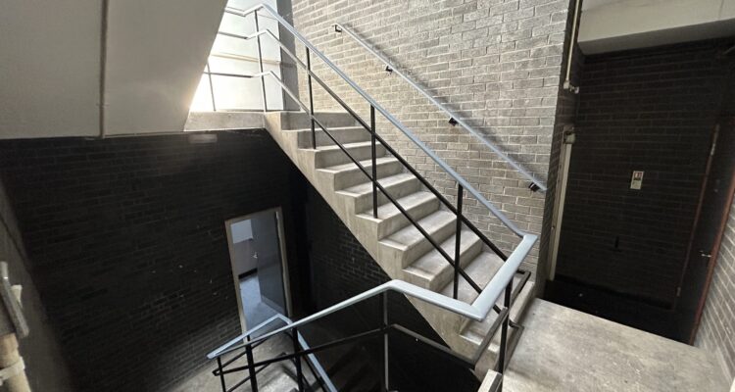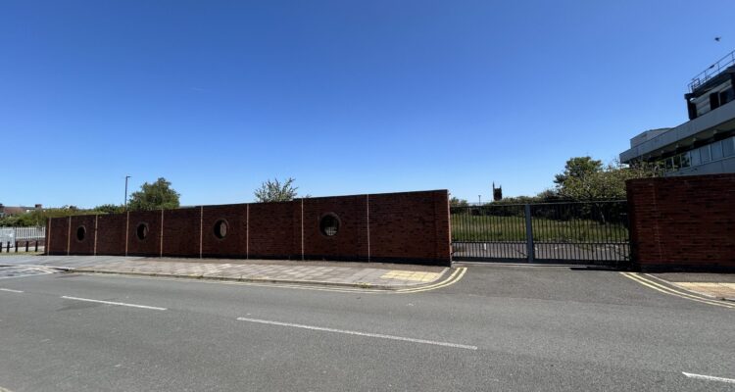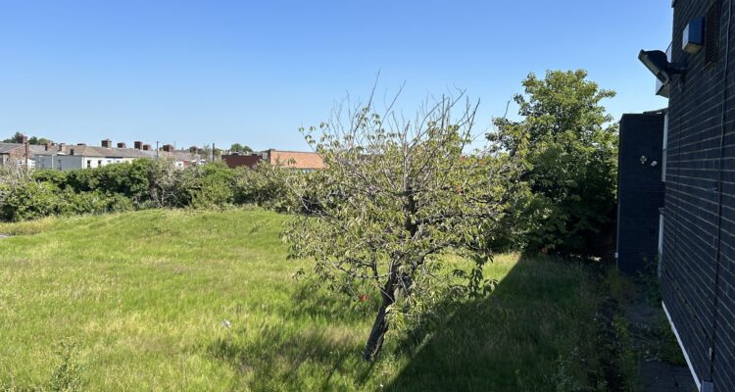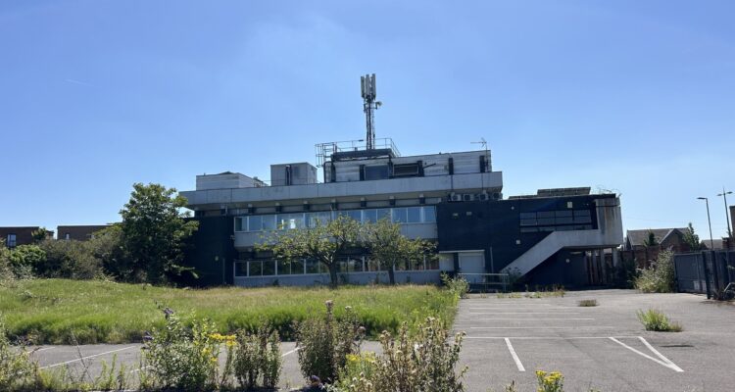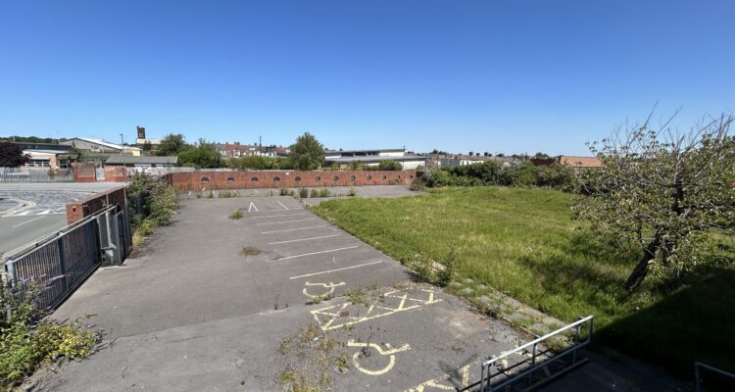Prominent Self-Contained Office Building and Car Parking in Addition to Extensive Land to Rear
Features
- Vacant Possession
- Development Potential
- High Profile Position
- Suitable for a Variety of Uses
- Car Parking
Location
The property is located approximately one mile from Liverpool City Centre. The property lies fronting Edge Lane which links the M62 through to Liverpool City Centre. The subject property is located at the junction of Belltower Lane.
145 Edge Lane occupies a prominent position within the well established Edge Hill commercial district, just over one mile east of Liverpool City Centre. Edge Lane (A5047) is a key arterial route connecting the city centre to the M62 motorway, providing excellent road access to the wider North West region and beyond.
The property is strategically located near to Liverpool's Knowledge Quarter, one of Liverpool's key regeneration zones, which is home to a concentration of world-leading institutions in science, education, research and healthcare. Nearby occupiers include the University of Liverpool, Liverpool School of Tropical Medicine, Royal Liverpool University Hospital and Liverpool Science Park.
Edge Hill benefits from strong public transport links, with Edge Hill Station located within walking distance, offering direct services to Liverpool Lime Street and regional destinations. Multiple bus routes serve the area, connecting the site to the city centre and surrounding districts.
The local area has seen significant investment in recent years, including infrastructure upgrades, new academic buildings and the development of Liverpool Shopping Park, which provides a wide range of retail and leisure facilities.
Situated in an area undergoing continued regeneration and institutional growth, 145 Edge Lane offers clear potential for an owner occupier or for alternative use/redevelopment, subject to planning. Given its strategic location within the Knowledge Quarter and close proximity to key academic and healthcare facilities, the property may be well suited to:
Educational use
Medical or clinical support facilities
Student accommodation or key worker housing
Residential development
The site's location, scale and accessibility make it a strong candidate for repurposing in line with the Knowledge Quarter's ongoing transformation into a nationally significant hub for science, health and education.
Description & Specification
The subject property comprises a detached, purpose built office building arranged over three storeys, originally constructed in the mid 1960s. It provides a total of two principal floors of office accommodation at ground and first floor levels with the second floor previously a caretaker’s flat.
Constructed around a concrete frame, the building features brick and glazed elevations with panels beneath a flat felt covered roof. Windows are part double/single glazed within metal frames, typical of the construction era.
The roof level includes a small former caretaker’s flat, plant rooms and a number of telecommunications antennae (which are scheduled for removal).
The building is set out in a rectangular plan, incorporating service cores at both ends, with the primary service core located to the left-hand side. A vehicular underpass runs beneath part of the building, providing access to the rear car park.
Internal Layout: The office accommodation is broadly arranged as follows:
- Ground Floor: The main service core houses the principal stairwell, male and female WCs, a stationery/post room and a meeting room. The office space on this level is predominantly open plan offering flexibility for a variety of occupiers. The secondary service core includes additional WCs and a boiler room.
- First Floor: The main section of this floor provides a mix of private and open plan offices including a boardroom. The primary service core features WCs, a kitchen, cleaners’ room and general stores, along with a spacious seminar or training room. The secondary core provides a storeroom and an archive room.
- Second Floor: Currently utilised for storage purposes, with potential for alternative use subject to refurbishment and any necessary consents.
Please Note: The building does not currently benefit from lift access, but we believe there is the ability to accommodate a retro fitted platform lift if required.
Internally, the property was refurbished approximately 20 years ago, with scope for further modernisation or reconfiguration depending on occupier requirements.
- External Areas: Externally the property benefits from 26 designated surface car parking spaces, including visitor parking to the front and the majority of spaces located at the rear, accessed via the underpass. There are landscaped lawned areas to both the front and rear of the site, contributing to a pleasant business environment.
- There was formerly a prominent advertising hoarding at the end elevation and there is potential to reinstate and generate significant passive income (STP)
accommodation
From previous inspections we understand the property has the following areas:
Ground floor: 209.9 sq. m (2,259 sq. ft)
First Floor: 285 sq. m (3,057 sq. ft)
Second Floor: 75.1 sq. m (808 sq. ft)
Total: 569 sq. m (6,124 sq. ft)
The site is approximately 0.3 hectares (0.73 acres)
price
Offers sought in excess of £975,000 plus VAT.
Rateable Value
Business Rates:
The property at 145 Edge Lane, Liverpool is currently assessed with a rateable value of £37,000. This is not the amount you pay and we ask all interests to make their own enquiries.
VAT
All figures quoted are exclusive but subject to VAT. The building is currently elected for VAT but there might be the opportunity to deselect as part of the sales process if required.
Terms
Our clients freehold interest is placed on the market providing vacant possession on the office building. Further information to include guide price, land registry documents, floor plans are available upon request.
The property is held freehold.
Legal Costs
Unless otherwise stated all parties to bear their own legal costs.
EPC
The property has an EPC rating assessment of D77.


